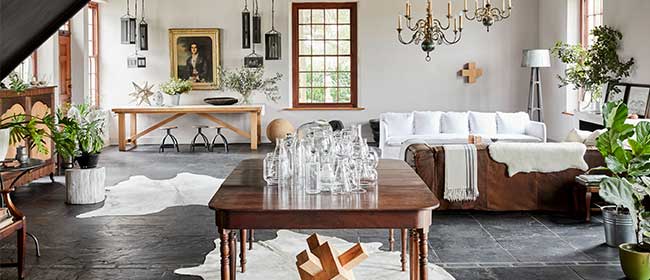
A sensitively renovated heritage farmhouse on South Africa’s Garden Route seamlessly combines old and new, with bold design choices giving it new life.
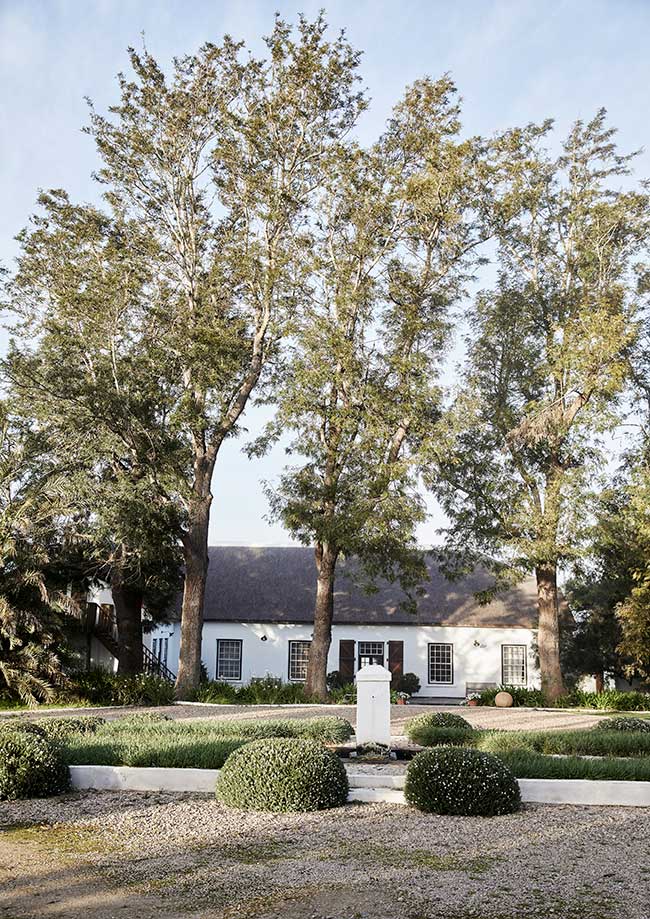
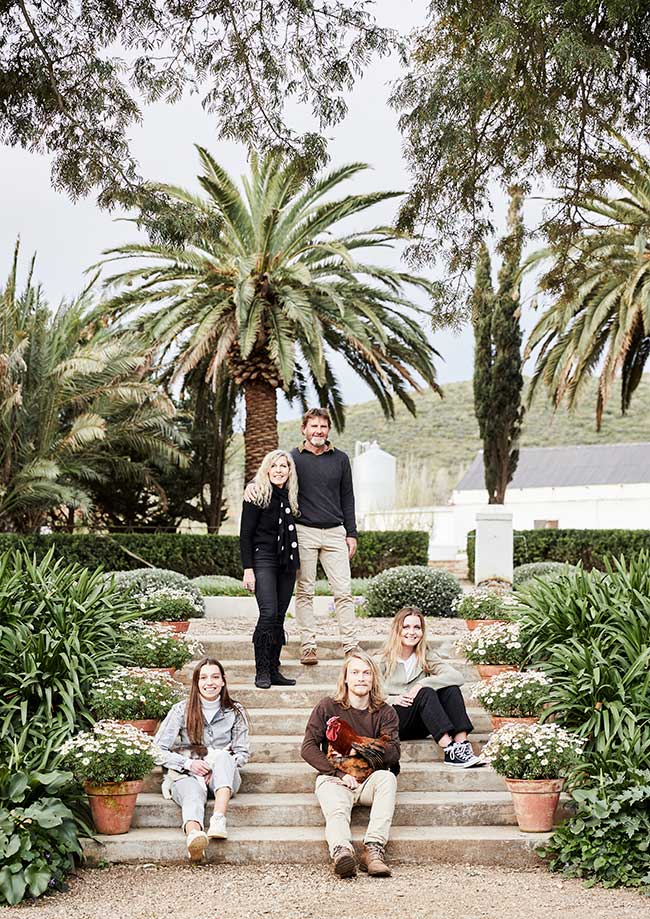
Country living means ease and durability, but the dreamer behind the interiors of a 180-year-old farmhouse, Illze Muller, never skimps on style. When she and her husband Wouter moved into the homestead as newlyweds, a new wing had already been added to the original thatched house to a form a classic T-shape. Smitten with the generous wooden staircase installed at its heart, but faced with an awkward flow and dated bathrooms and kitchen, she used her natural design finesse to merge the two wings into a beautifully cohesive entity. With a relaxed flow, soaring ceilings, and achingly beautiful pastoral views, Illze has chosen to fill it with a blend of inherited and contemporary furnishings that harmonise with its sense of history.
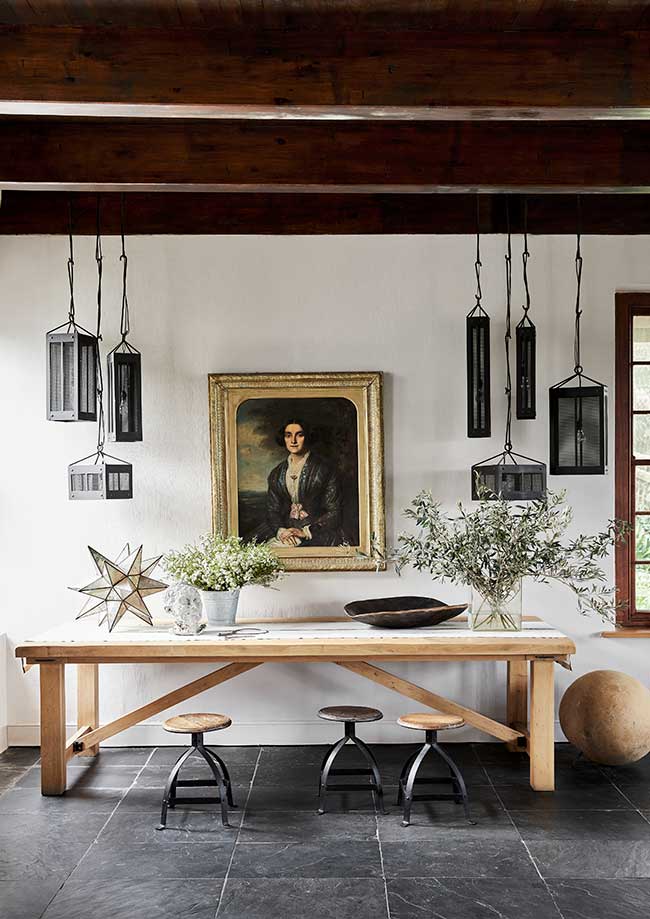
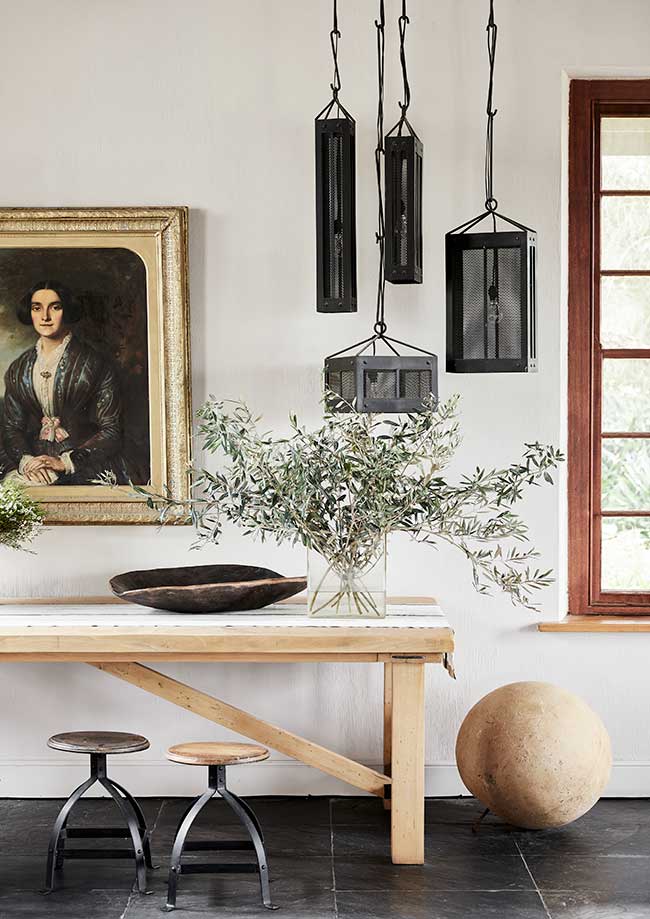
The renovation included reconfiguring the interior layout to fashion an extensive cooking and dining area that flowed from an open-plan living area, while the older section of the house was reclaimed for sleeping quarters. The reconfiguration makes it utterly liveable. The common thread in the rooms – old and new – is Illze’s strong focus on elements that add warmth, depth and authenticity and breathed new life into the farmhouse.
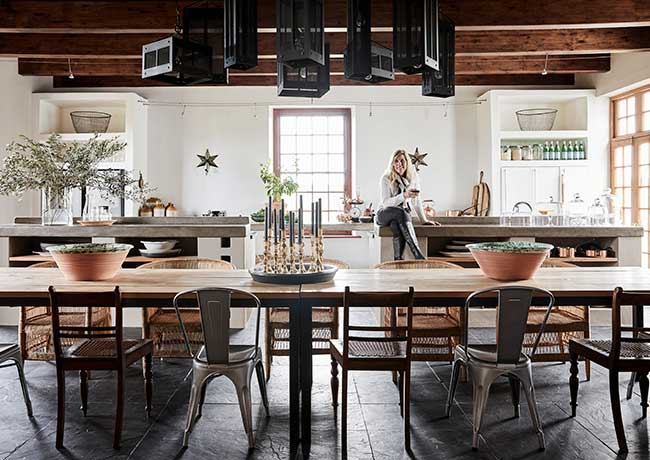
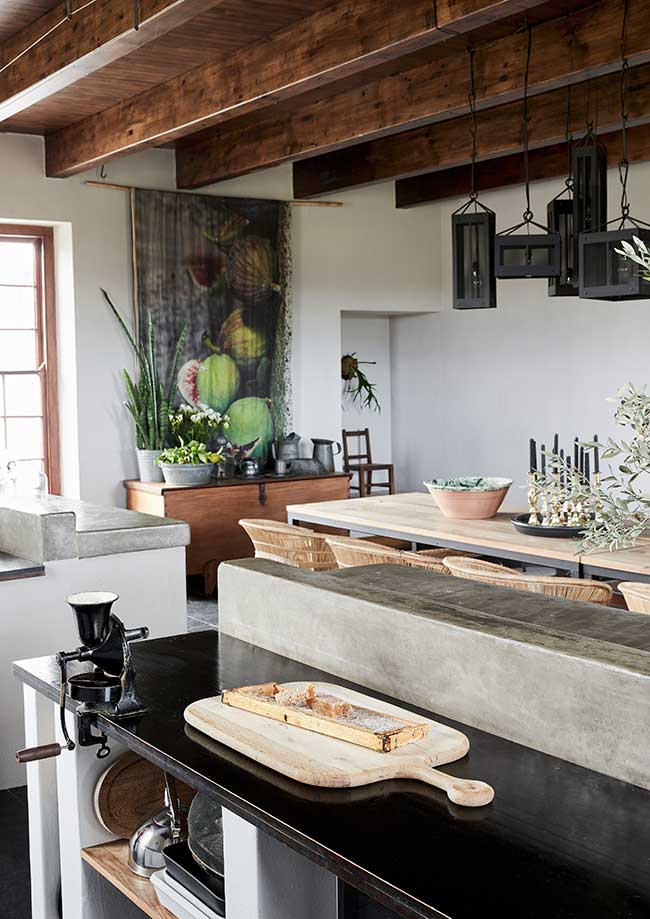
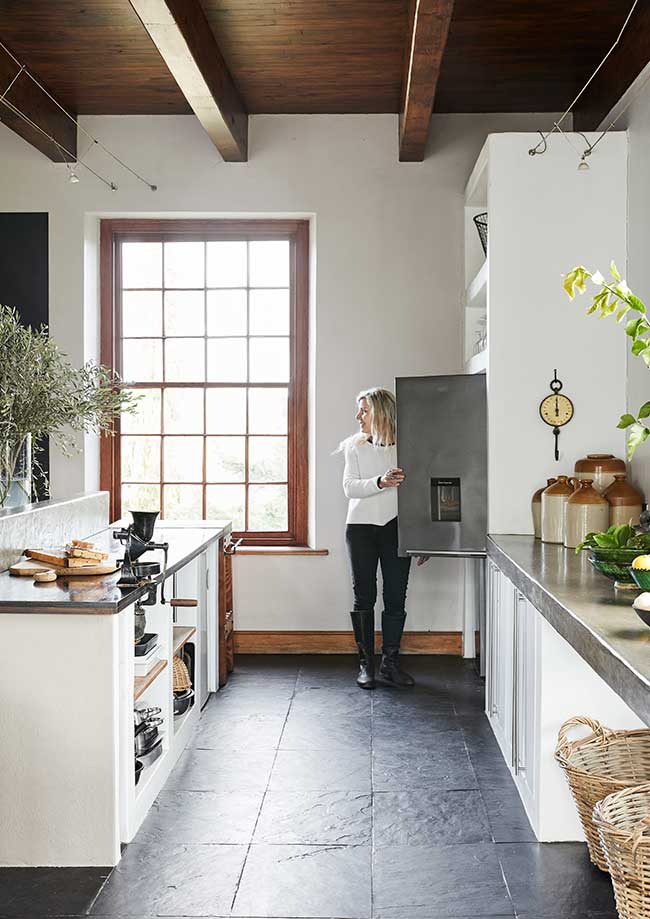
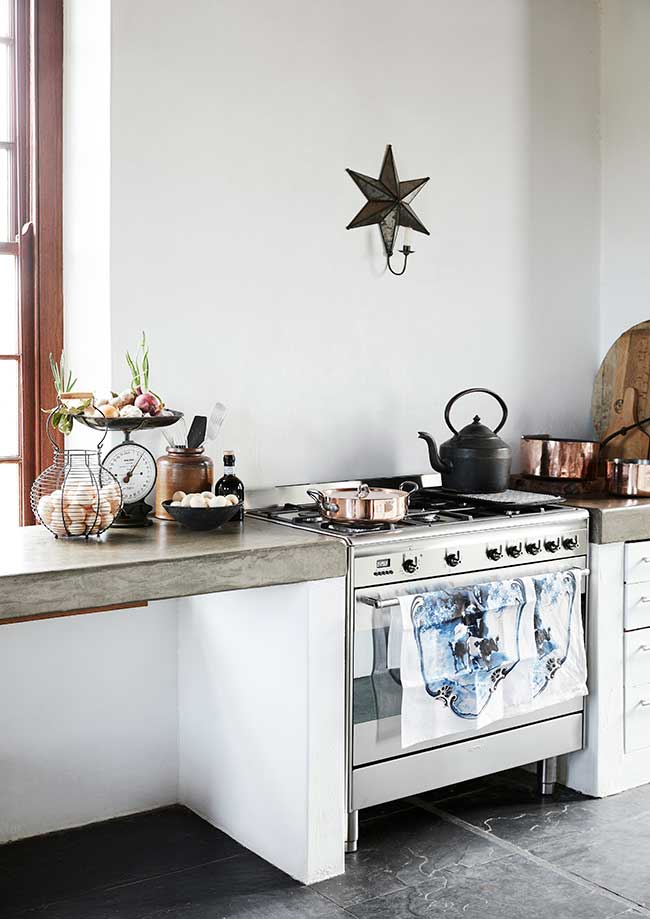
Rooms were opened up to form the vast open-plan lounge. Illze made sense of overwhelming space with an oversized collection of rugs to make it feel more intimate, clusters of lights and chandeliers to define zones and by grouping sofas around a pared-down fireplace. The grandeur of the living room was toned down with relaxed couches and cowhides. “I’m drawn to natural textures, so incorporating cowhides, grass mats, leather and linen covered sofas felt right, and also softened the hard, slate floors,” says Illze.
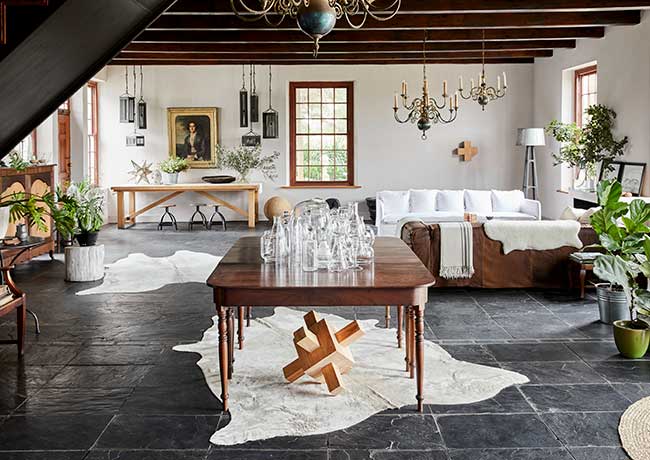
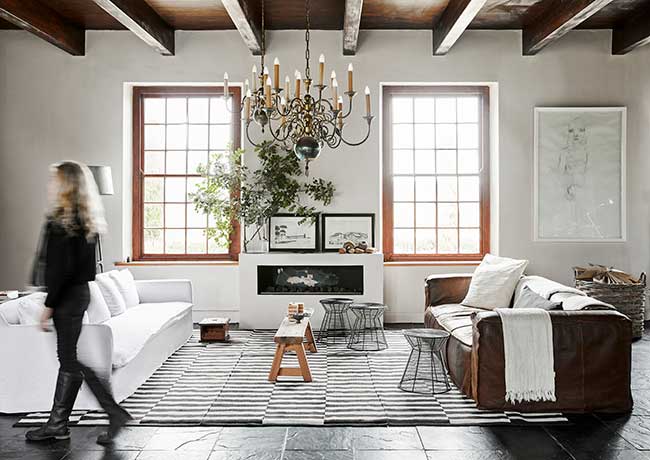
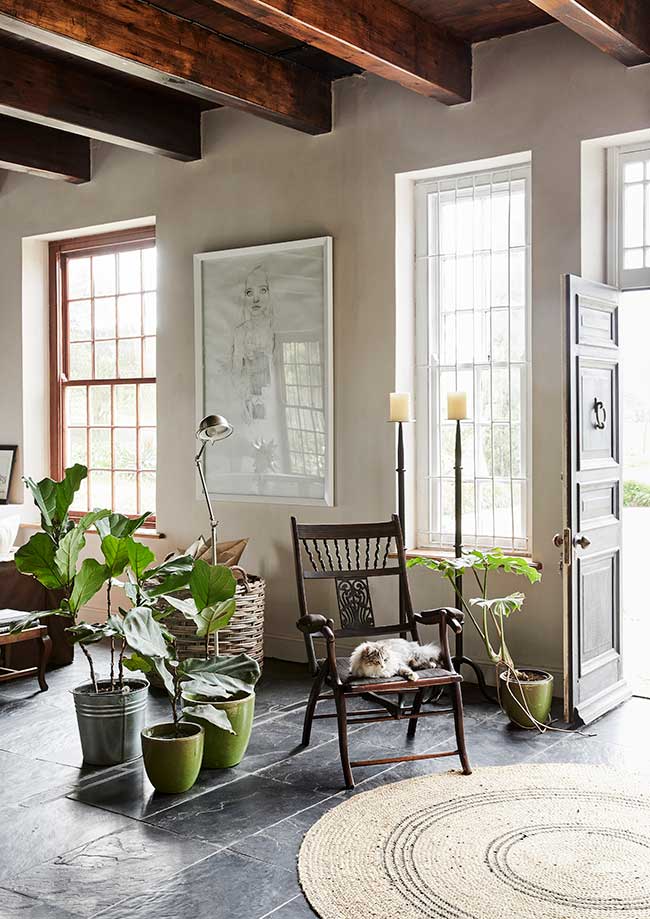
Named Uitkyk (Afrikaans for “Lookout”), life on the farm near Herbertsdale she shares with her dairy farmer husband and children Hendrik-Wahl, Anet and Annegret, naturally revolves around the country-style kitchen. The kitchen adheres to a monochrome palette, blending steel, concrete and wood finishes but indulging in pastorally playful touches for balance.
Illze designed a set of industrial metal pendants to bring worn authenticity to the dining area and contrast with the bright, sunny feel of the kitchen. They are suspended over a wood-topped table (designed by Illze) that has a contemporary edge thanks to its metal base and is surrounded by a medley of metal chairs and antique seating. She broke away from the neutrality of the kitchen by hanging a beautifully printed linen tablecloth on the wall. “I love the colour green and figs, so this was an indulgence, but it adds to the mood of the kitchen and a bit of fun,” she explains.
“The biggest compliment someone can give me is that they like the atmosphere of my home. It’s something I’m always striving to improve,” says Illze. Her love of collecting, and integrating heirloom pieces, is evident throughout. Her A charming, four-poster bed, that has been in Wouter’s family for 170 years, is picturesque against the inky dark walls of daughter Annegret’s bedroom. The dainty spade feet of an heirloom, stinkwood dining table pirouettes against slate floors, balanced by a throng of twinkling glass vessels that rest on it in the lounge. Vintage beds are dressed in crisp white linens, while dusty uncovered treasures like a Louis Vuitton trunk add subdued luxe.
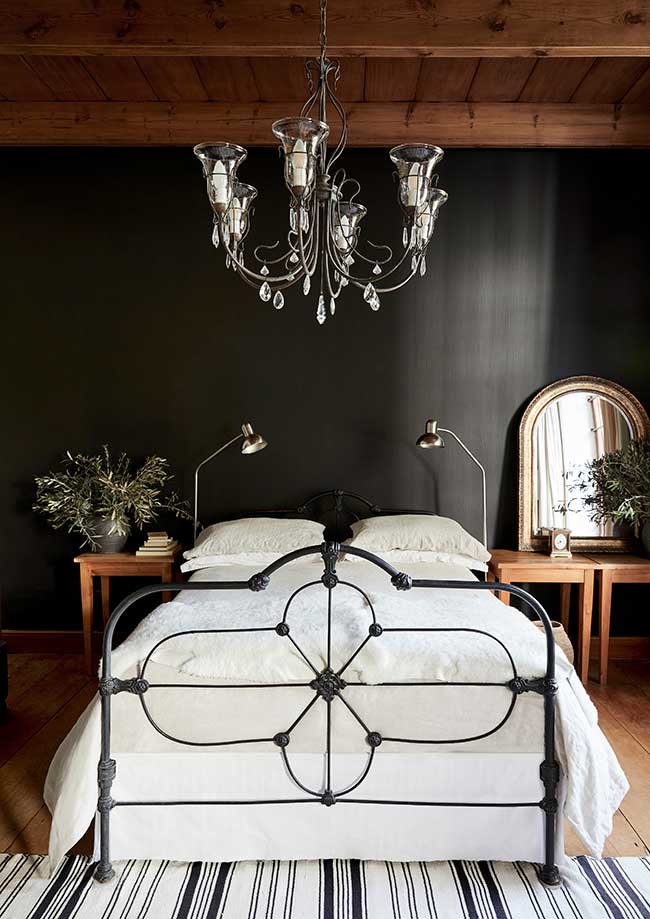
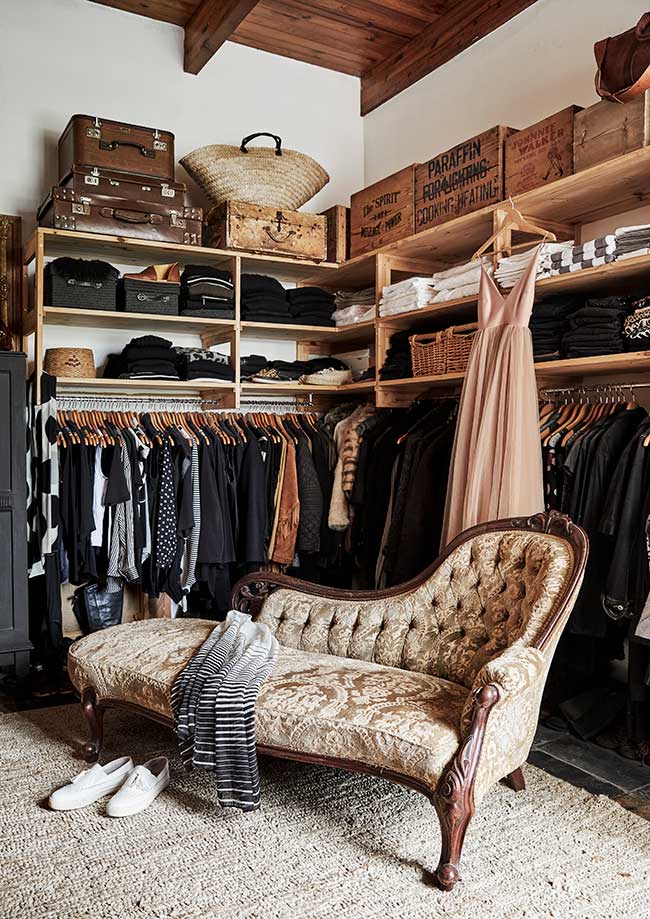
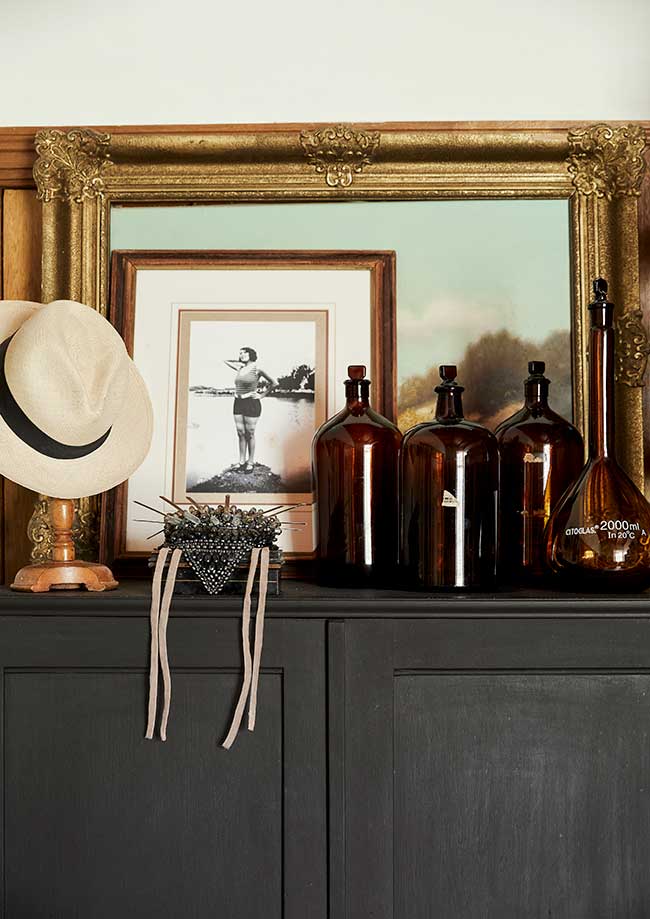
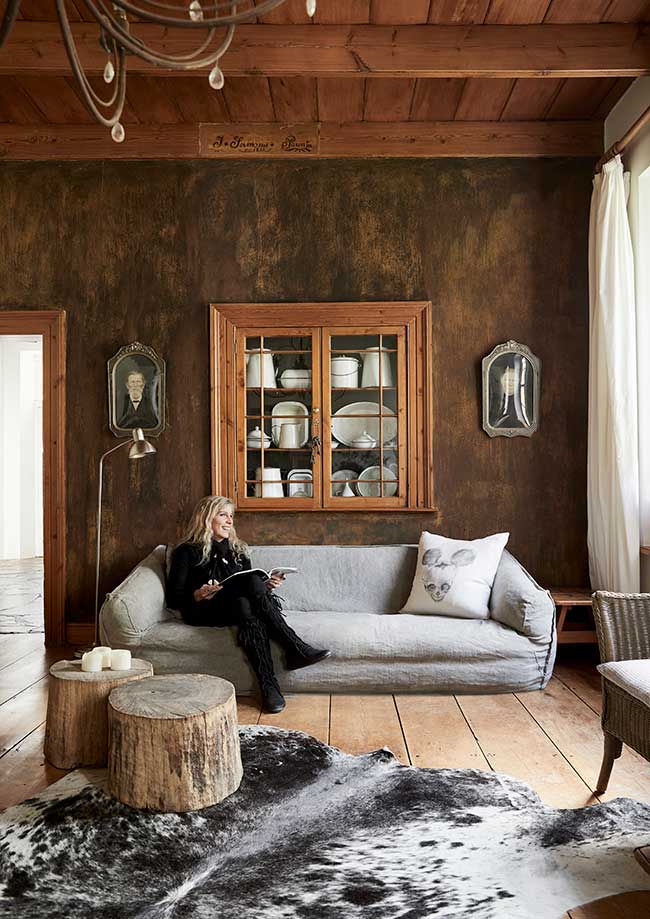
With broad wooden floorboards and chunky cross beams as dominant features in most rooms, Illze’s choices were simple and respectful. But there were bold decisions too. Black accented walls give bedrooms a brooding romance, while the family bathroom was brewed out of concrete, pebbles and exposed plumbing for a more rustic feel. In a small family lounge, one of the walls is treated with a rusted effect. “There is so much history in this room. We discovered a beam signed by a craftsman from 1873, and there was a beautiful recessed wall cabinet. It warranted giving the space something special that would add to these character features,” says Illze.
The signature thatched, pitched roof of Cape Dutch architecture that the house emerged from presented an opportunity for expansion without changing the footprint. In the newer wing, the roof space was claimed as an office for Wouter, a guest bedroom and loft-style quarters for Hendrik-Wahl, and a deck was added to capture scenic views of the farm.
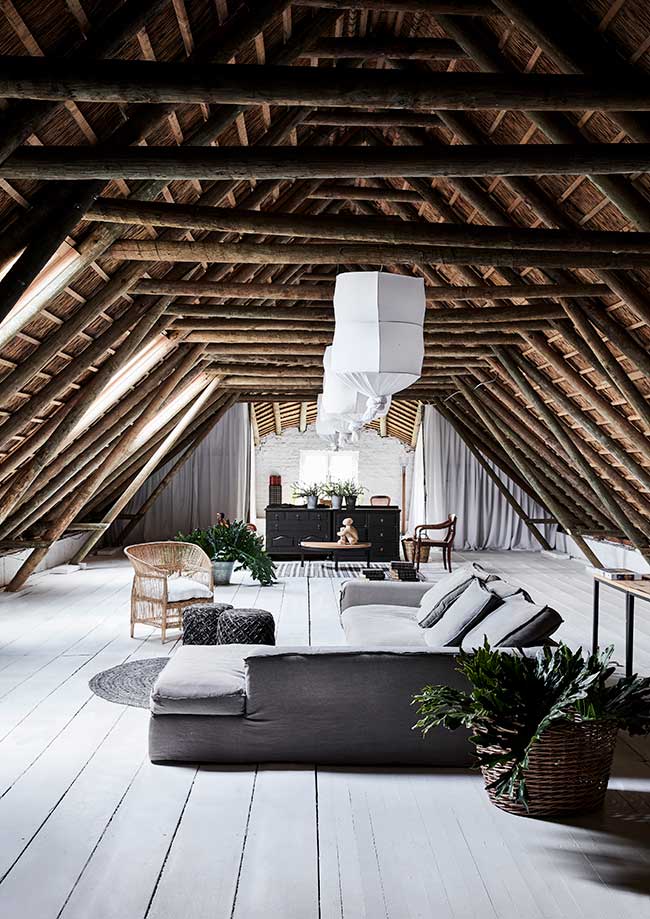
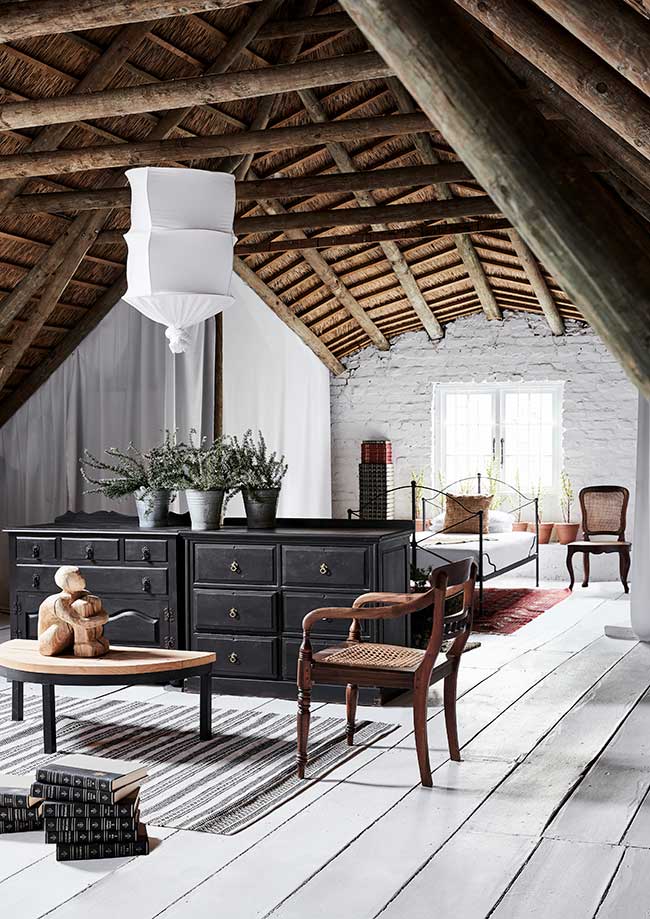
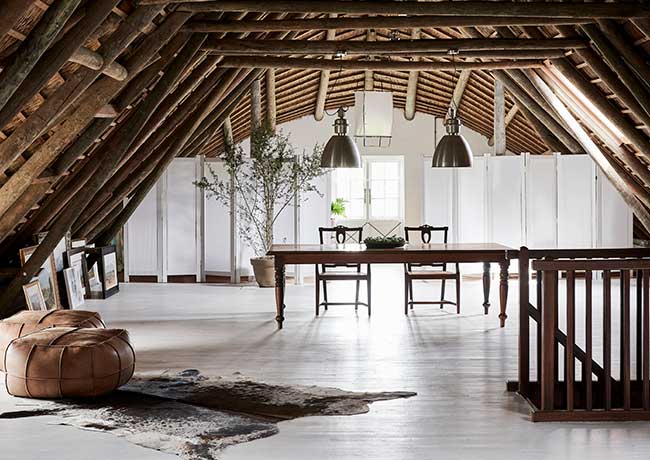
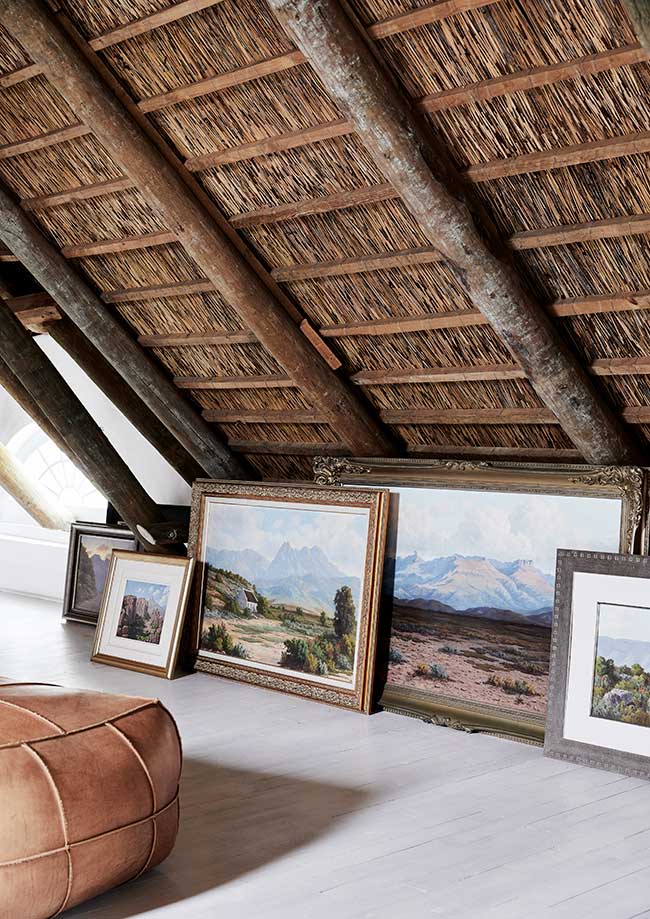
Living on a remote farm calls for design innovation, and a plenty of DIY, something that Illze has risen to. Wrapping wire frames with cotton to fashion ghostly pendant lights in the loft and designing steel hurricane lamps for the kitchen are just some of her creative expressions. “I love coming up with ideas and having them made, so they are exactly what I want for a particular space,” says Illze. “I like things to be a little bit different and handmade. I’m always creating, so I don’t think my house will ever be ‘finished’. It just gives me such pleasure to make things beautiful.”
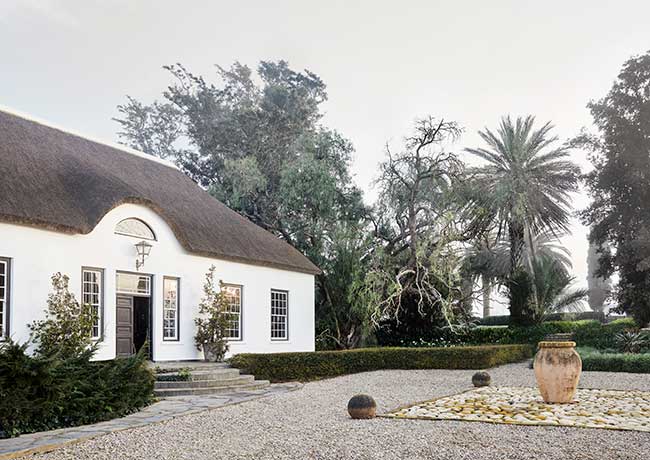
 My Favourites
My Favourites



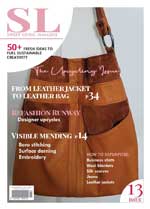






Speak Your Mind